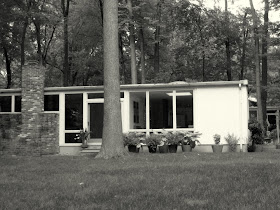
Modernism is an absolute passion of mine, but having lived in the Northern Virginia/DC Metro Area most of my adult life I have grown accustomed to the stodgy conservative architecture encompassing the region.
That is why I was stoked to stumble across an article in the Spring 2010 issue of Modernism magazine about the Hollin Hills neighborhood.
Situated a couple miles north of Frank Lloyd Wright's Pope-Leighey House, this 450 home development is anything but bland.
According to the article:
Hollin Hills got its start in the late 1940s when Robert Davenport, who had previously developed an experimental neighborhood in the same area, called Tauxemont, with colleagues from the Department of Agriculture, teamed up with Charles Goodman, one of the few modernist architects practicing in the Washington area. In Tauxemont, Davenport had drawn on his agricultural and New Deal background to build simple rectangular houses made of low-cost materials purchased in bulk and arranged to reflect the topography of the site. After acquiring a tract just north of Tauxemont that most developers thought unbuildable because it was so hilly, Davenport engaged Goodman as the architect. In Davenport, Goodman found a like-minded partner willing to build modern houses instead of the ubiquitous colonials then being constructed by the thousands across northern Virginia. The challenges of the site led Davenport and Goodman to bring modernist landscape architects into the mix. Their collaborative efforts to design, develop and market a subdivision based exclusively on modernist principles was unprecedented in the United States. The quality of their product garnered immediate attention; indeed, Hollin Hills won its first of many design awards in 1951, barely two years after the first homes were completed.
I took a short drive over to the neighborhood this afternoon and was instantly blown away by the modernist sophistication and level of care that has gone into these homes. Many of them were listed for sale, but I'm not sayin' which ones. Apparently I missed the spring homes tour by just two weeks, and instead had to settle for the stalkerish photos below. I hope to visit again soon in a more "official" capacity.
















Large floor-to-ceiling windows, some in the form of doors, were standard on all Hollin Hills houses, enabling indoor/outdoor living and making the interiors of the modest houses appear larger. The interiors were so bright that many residents painted their walls dark colors. © Robert C. Lautman, Collection of the National Building Museum

No comments:
Post a Comment